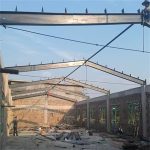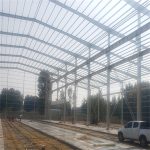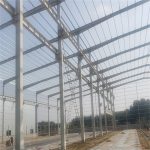steel structure warehosue
- CertificateISO9001:2008/CE/BV
- Wind resistance180km/h
- DimensionCustomized
- Earthquake proofGrade 9
- Life span50 years
steel structure warehosue components:
Steel structure is a new type of building structure system, which is formed by the main steel framework linked by H-section, Z-section, and U-section steel components or any other product shape according to customer’s requirements, roof and walls using a variety of panels and other components such as windows and doors.
Light steel structure building is widely used in warehouses, workshops, large factories, commercial building, car parking system, agricultural storage shed, livestock house, poultry house etc.
| Model Number | Steel Structure Building |
| Type | Light |
| Application | Steel Workshop |
| Processing Service | Bending, Welding, Decoiling, Cutting, Punching |
| Certificate | ISO9001:2008/CE/BV |
| Wind resistance | 180km/h |
| Dimension | Customized |
| Earthquake proof | Grade 9 |
| Life span | 50 years |
| Beam | Welded/ Hot rolled H beam |
| Purlins | C/Z section steel |
| Design styler | Modern,Traditional,Industrial,Rustic,Minimalist |
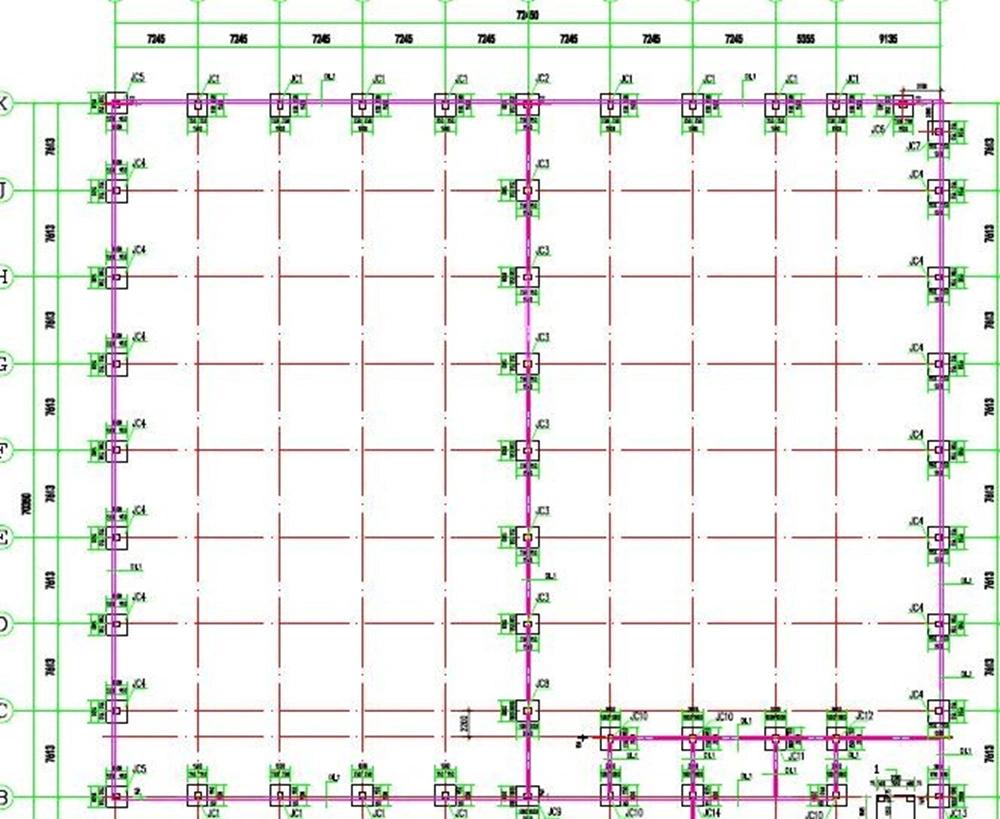
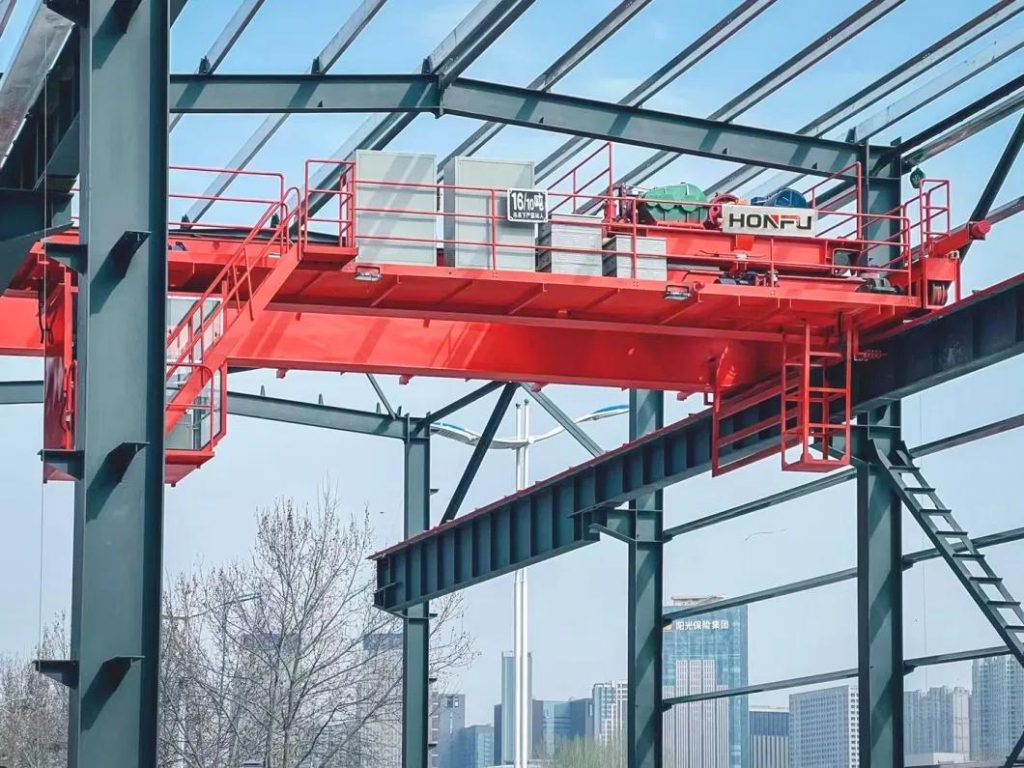
 Bridge crane | Gantry crane | Suspension crane | Hongfu Crane
Bridge crane | Gantry crane | Suspension crane | Hongfu Crane
